Annals of Environmental Science and Toxicology
Assessing Energy Consumption, Optical Distributions, and Carbon Contaminations using the Design-Builder Simulation Model (Case Study: A Sports Building, Mashhad, Iran)
Nasim Ghadami1, Maryam Siamaki2, Hossein Pouresmaeil3, Reza Aghlmand4 and Mohammad Gheibi4*
2Department of Civil Engineering, Isfahan University of Technology, Isfahan, Iran
3Department of Environmental Engineering, University of Tehran, Iran
4Department of Civil Engineering, Ferdowsi University of Mashhad, Iran
Cite this as
Ghadami N, Siamaki M, Pouresmaeil H, Aghlmand R, Gheibi M (2021) Assessing Energy Consumption, Optical Distributions, and Carbon Contaminations using the Design-Builder Simulation Model (Case Study: A Sports Building, Mashhad, Iran). Ann Environ Sci Toxicol 5(1): 074-079. DOI: 10.17352/aest.000040Today, optimization and management of energy consumption are considered as one of the main necessities of operating various buildings. Given the decline in production sources of primary energy as well as the produced contaminations due to their consumption, attention toward such matter has doubled. One of the operational solutions to controlling energy consumption is to employ and utilize simulation approaches. In this study, a sports building complex including three separate halls in Mashhad was simulated using the Design-Builder model. The results of thermal simulations showed that parameters such as walls, glasses, and the roof involve almost the same amount of energy loss. Meanwhile, the energy loss due to external infiltration exchanges of the building leads to the highest extent of energy loss, with a rate of 66.28 KBTU/h. Furthermore, at the end of the study, the relationship between the production of carbon dioxide contaminant and the electrical energy consumption for cooling was indicated and examined. Moreover, assessment and zoning were carried out on how optical distribution resulted from solar radiation takes place in the sports building.
Introduction
Today, air pollution can be introduced as one of the main environmental challenges in developing societies. However, some of these types of contamination can lead to severe chronic and acute epidemiological effects on human health and the environment [1]. The air pollutants production such as carbon dioxide and methane gas leads to warmer layers of the atmosphere and raises the earth's temperature [2]. On the other hand, due to the increase in temperature, the use of cooling systems has increased in the hot seasons and in addition to consuming more water, more energy is also consumed. So, more pollution from power plant activities is released into the environment [3]. This destructive cycle leads to irreparable damage to resource loss and the destruction of sustainable environmental conditions. Therefore, many researchers are looking for applied simulation methods for thermal, air conditioning, and environmental assessments of buildings in cities [4]. The interaction between design elements, climate, users, ventilation, and lighting systems is very complex, and only using energy simulation models, all the interfering factors in the process can be investigated. To avoid major design defects, engineers need to evaluate the building's energy consumption in the early stages of the design process. Energy simulation programs help designers to make reliable predictions of building performance based on weather conditions and other influential parameters [5]. The other function of energy simulation models can be their comparative capability, in which the effectiveness of different active and inactive strategies to reduce energy consumption in terms of energy consumption and comfort can be compared, and more effective solutions could be selected [6]. Elahi Bakhsh et al. (2007) evaluated the efficiency of energy simulation models in the construction industry. In this study, the first twenty simulation models were analyzed and reviewed, and then five of these applied models were analyzed in more detail [7]. In another study, Horfer et al. (2006) compared traditional and intelligent energy management models of the building. In this study, the advantages of using a controller system compared to traditional controllers were fully described [8]. Zomordian et al. (2006) in a study validated Design Builder and ECOTECT Autodesk simulation software using two experimental and comparative approaches [9]. Davoodi et al. (2005) investigated and explained the mechanism and function of intelligent management in buildings [10]. In another study, Fallahi (2012) designed smart home automation to optimize energy, cost and reduce pollution production using the BEMS system [11]. Nouri, et al. (2008) in a study, presented executive and managerial solutions to reduce electricity consumption in public buildings [12]. This research also intends to evaluate the changes of energy parameters, optical analysis, and carbon pollution in the case sample using the Design-Builder simulation model.
Materials and Methods
Case study
This research has been done to simulate a one-story building in Mashhad city and consists of three interconnected sports halls and its three-dimensional plan are shown in Figure 1.
The user specifications of the building
The user specifications of the case study building have been compiled and modeled based on the climatic conditions of Mashhad and international energy standards, including ISO 50001 and CUP 2017 Energy Standard, the values of which are summarized in Table 1.
The material specification
Five types of material combinations for exterior walls, walls around the foundation, roof composition, interior partition walls, and building floor have been used to simulate the case study building. The details of these combinations are shown in Figure 2.
Openings, lighting, HVAC Specifications
The type and number of openings are one of the main parameters influencing energy waste, the number of cooling needs (in summer), and heating (in winter). The specifications related to the openings of the case study sports building are stated in Table 2. The type and way of the lighting system and air conditioning as well are effective parameters in building energy management. Therefore, the technical specifications of the considered building's lighting and air conditioning systems are summarized in Tables 3 and 4.
Results and discussion
The heating system simulation results case study sports building are shown in Figures 3 and 4. It is determined in Figure 3; The walls, glass, and ceiling have an average heat loss of 22.09, 22.39, and 21.21(KBTU/h), respectively. However, the infiltration of external flows with the equivalent of 66/28 (KBTU/h) creates the most heat loss amount.
As shown in Figure 4, energy waste values and thermal design capacity in zone number 3 are more than the other two sections.
The energy parameter changes of the case study sports building in the 24-hour time series (for July 15) are shown in Figures 5 to 7. As shown in Figure 5, the maximum hourly temperature around the area of light bulbs, due to solar radiation and the temperature resulting from the operation of indoor activities occurs in hours 14 to 15. However, the humidity levels reach their maximum in hours 8-9, 13-14, and 19-20. Also, the trend of changes in the amount of fresh air entering due to the infiltration of airflow and all ventilators in each 4-hour period follows the same rhythm. This amount of fresh air inflow reaches its maximum in the intervals of 7.5-9, 12.5-14, and 18.5-20.
The first and second parts of Figure 6 is well showed that a large part of the consumed energy loads in any building is a function of its cooling needs. Also, the amount of consumed latent energy by the building follows a consecutive pattern 24 hours a day. So that the amount of this latent energy reaches its maximum in the intervals of 7.5-9, 12.5-14, and 18.5-20.
Figure 7 shows that the maximum heat load is emitted from the building chimneys. It is also found that roofs, infiltrating airflow and glass have the highest heat transfer around 14-15 hours. While the highest heat transfer of the walls and floor is achieved in the intervals of 18-20 and 21-22, respectively.
The amounts of electricity and gas consumption during a year are shown in Figure 8. As shown in the figure, According to the cooling needs in the hot seasons, the amount of electricity consumption increases. Also, the amount of gas energy consumption reaches its maximum in cold seasons. Examining Figure 8 shows that the amounts of electrical energy consumed for cooling systems are far greater than the electrical energy required for lighting systems.
The production quantities of carbon dioxide pollution for the case study sports building in a year are also shown in Figure 9. Comparing and matching Figures 8 and 9 show that there is a direct relationship between electrical energy consumption and carbon pollution (CO2) production.
In addition, the annual changes in temperature and annual humidity percentage are shown in Figure 10 and the changes in the number of energy exchanges resulting from infiltration flows and fresh air exchanges (annual) are also shown in Figure 11.
In the final part of the analysis, the distribution of incoming radiant light to the case study building is simulated and shown in Figure 12. Based on this figure, it was illustrated that in the peripheral areas of the building, required sufficient light is met.
Conclusion
Due to the population increase on the one hand and the energy resources decrease on the other hand, energy consumption management has received widespread attention. To achieve this, many designers and building engineers sought to evaluate changes in effective parameters throughout the year using energy simulation systems. One of the practical tools in the field of building energy simulation is the Design-Builder model. In the first step, this study modeled a three-part sports building in the Mashhad. Then by defining and allocating practical parameters, consuming materials, lighting system, opening system, and air conditioning system (HVAC), changes and exchanges of energy loss in components such as an external wall, partition walls, roof, ground floors, and external flows of the building were examined. The results showed that the highest rate of energy exchanges is equal to 66.28 (KBTU/h) by sports building. Also, part number (3) of the gym is designed with the maximum amount of energy loss equal to 330/22, with the maximum capacity.
- Chung LP, Ossen DR (2012) Comparison of integrated environmental solutions< virtual environment> and autodesk ecotect simulation software accuracy with field measurement for temperature. Sustainability In Built Environment I 85. Link: https://bit.ly/3wXEZdw
- Judkoff R, Wortman D, O'doherty B, Burch J (2008) Methodology for validating building energy analysis simulations (No. NREL/TP-550-42059). National Renewable Energy Lab.(NREL), Golden, CO (United States). Link: https://bit.ly/3qrweGs
- Polly B, Kruis N, Roberts D (2011) Assessing and improving the accuracy of energy analysis for residential buildings (No. NREL/TP-5500-50865; DOE/GO-102011-3243). National Renewable Energy Lab.(NREL), Golden, CO (United States). Link: https://bit.ly/2U0iKoX
- Wasilowski HA, Reinhart CF (2009) Modelling an existing building in DesignBuilder/EnergyPlus: custom versus default inputs. In Eleventh International IBPSA Conference 1252-1259. Link: https://bit.ly/3xSVk3q
- Zahiri S, Altan H (2012) Evaluation of Thermal Conditions in a Secondary School Building in Middle East: A Comparison Study of Computed and Measured Conditions. In Asim 2012, the 1st Asia conference of international building performance simulation association. Link: https://bit.ly/3xOP90c
- Beattie KH, Ward IC (1999) The advantages of building simulation for building design engineers. In Proceedings from the Building Simulation Conference 2: 1071-1078. Link: https://bit.ly/3zV202P
- Fathalian A, Kargarsharifabad H (2018) Actual validation of energy simulation and investigation of energy management strategies (Case Study: An office building in Semnan, Iran). Case studies in Thermal Engineering 12: 510-516. Link: https://bit.ly/3qrg8w8
- Soflaei F, Shokouhian M, Abraveshdar H, Alipour A (2017) The impact of courtyard design variants on shading performance in hot-arid climates of Iran. Energy and Buildings 143: 71-83. Link: https://bit.ly/3h5GSOx
- Zomorodian ZS, Tahsildoost M (2016) Validation of energy simulation programs: an empirical and comparative approach. Iranian Journal of Energy 18. Link: https://bit.ly/2SVBe9X
- Keyvanmajd S, Sajadi B (2019) Toward the design of zero energy buildings (ZEB) in Iran: Climatic study. Energy Equipment and Systems 7: 111-119. Link: https://bit.ly/3h8lM2l
- Fazelpour F, Markarian E, Ziasistani N (2018) DSF Energy Performance Assessment Considering Different Climatic Regions of Iran and Design Parameters. In 2018 IEEE International Conference on Environment and Electrical Engineering and 2018 IEEE Industrial and Commercial Power Systems Europe (EEEIC/I&CPS Europe). IEEE 1-5. Link: https://bit.ly/3gUeIr9
- Daemei AB, Limaki AK, Safari H (2016) Opening performance simulation in natural ventilation using design builder (case study: a residential home in Rasht). Energy Procedia 100: 412-422. Link: https://bit.ly/3qt6KIK
Article Alerts
Subscribe to our articles alerts and stay tuned.
 This work is licensed under a Creative Commons Attribution 4.0 International License.
This work is licensed under a Creative Commons Attribution 4.0 International License.
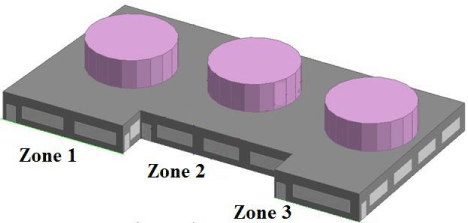
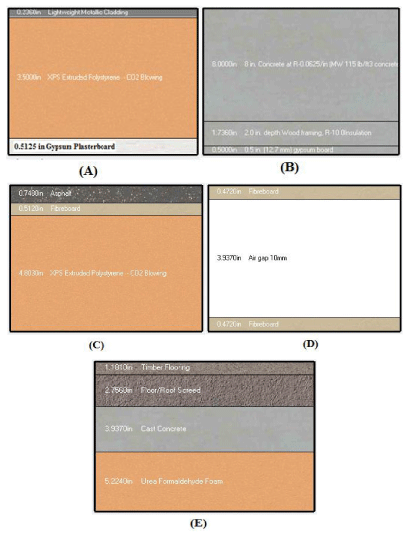
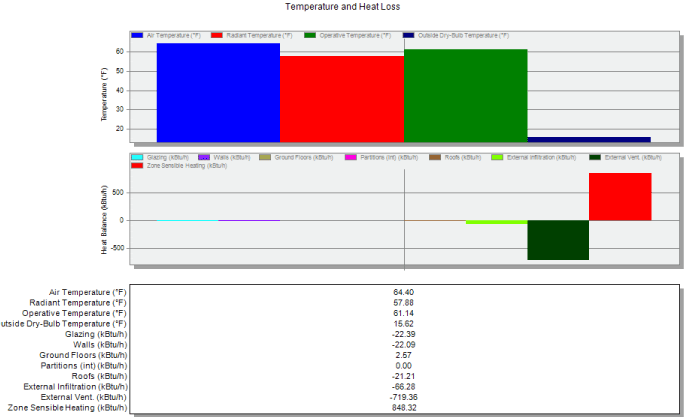
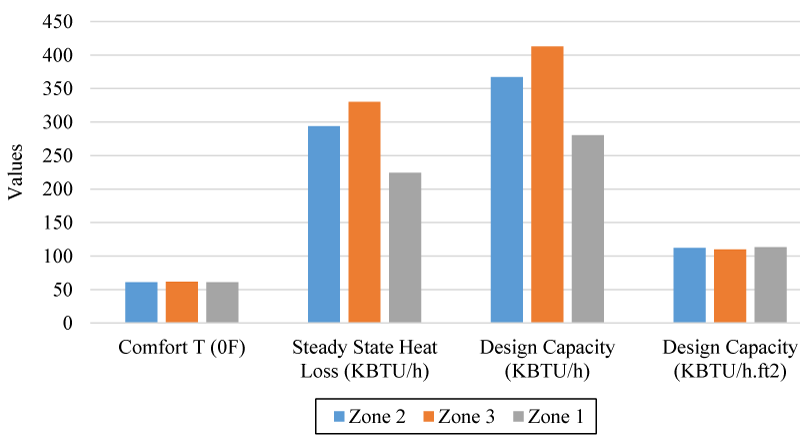
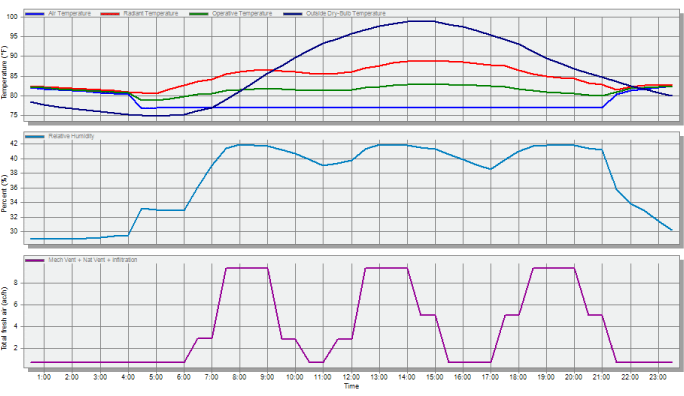
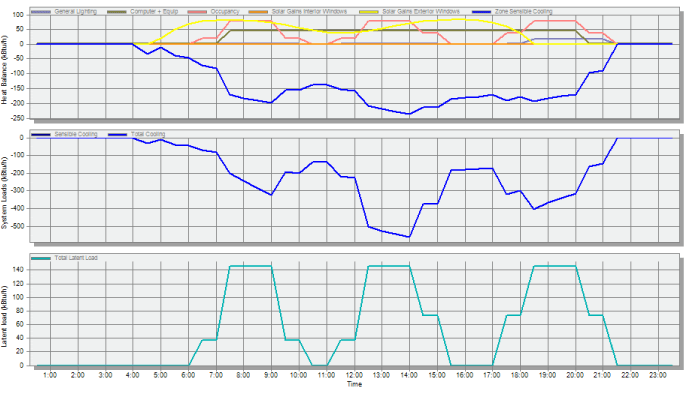
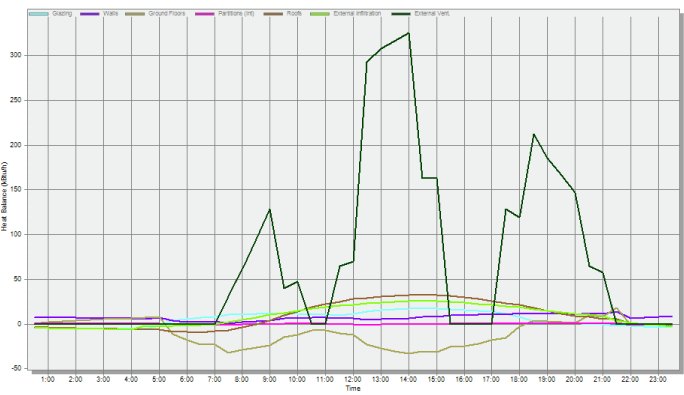

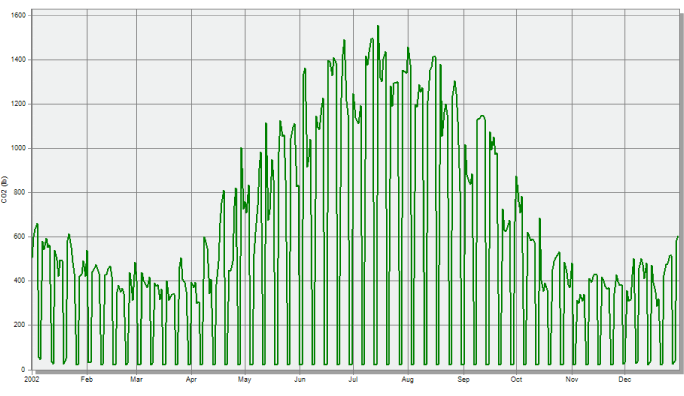
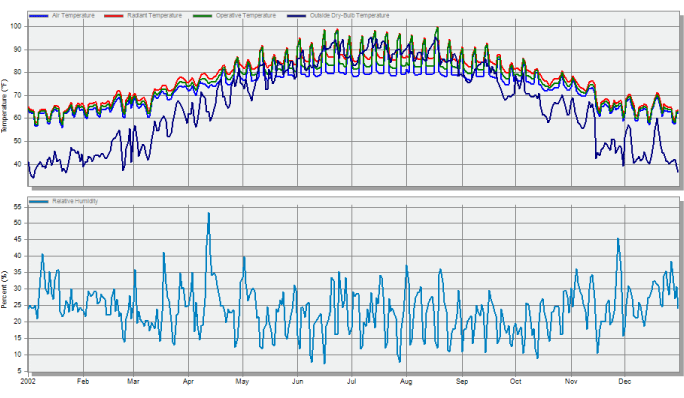
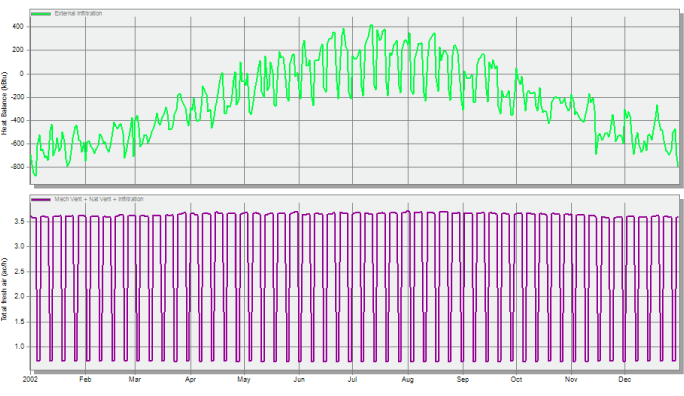


 Save to Mendeley
Save to Mendeley
